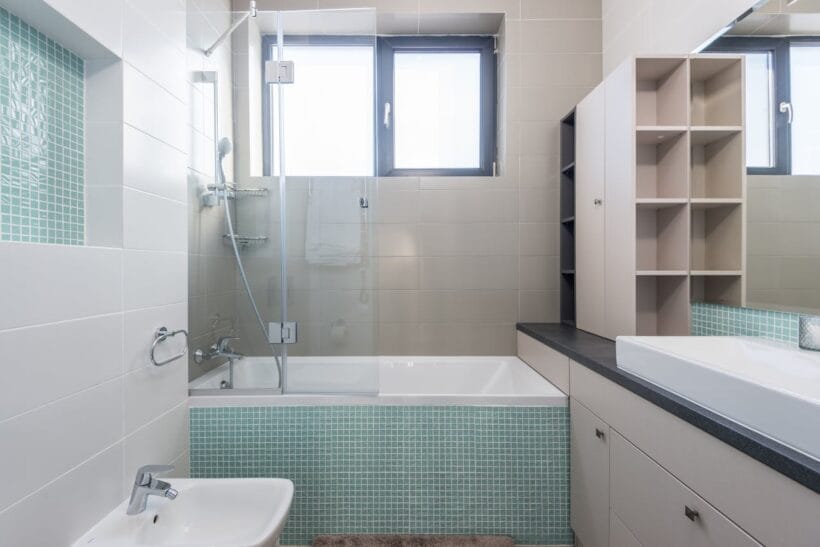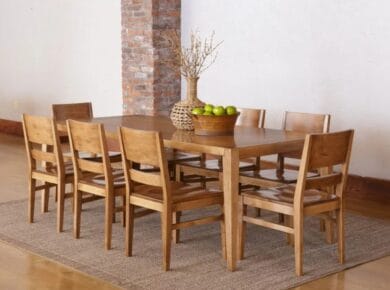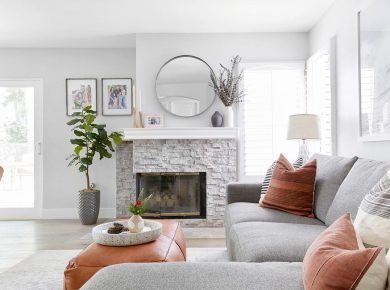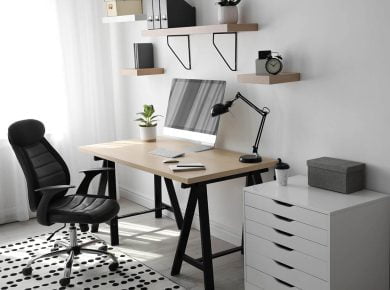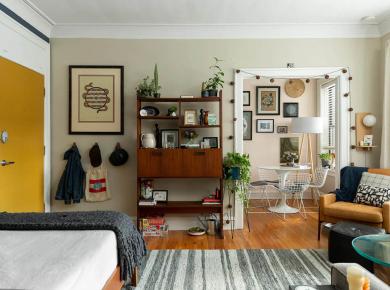Rectangular Bathroom Layout Ideas to Transform Your Space
Are you tired of your plain rectangular bathroom? Do you feel like there’s little room for creativity in such a small space?
Think again! With the right layout and design choices, you can turn your bathroom into a stylish and functional oasis.
In this article, we’ll explore 10 creative rectangular bathroom layout ideas that will help you make the most of your space while showcasing your interior design skills.
Double Sink Bathroom Layout
Have you ever dreamed of having a double sink in your bathroom, just like those fancy hotels?
Not only does it add a touch of luxury, but it also eliminates the need to take turns when getting ready.
Imagine the convenience of having your own sink! This bathroom layout features a large double sink beneath a huge mirror.
Black subway tiles on the floor create a chic mood, while gold metal hardware adds a touch of elegance.
Beyond the sinks, you’ll find a full-sized tub and a toilet. A separating wall creates privacy between the sink and toilet area.
If you have the space and want a sophisticated look, this layout is perfect for you.
Boho Bathroom Layout
If you’re a fan of the boho look, why not extend it to your bathroom? Create a bohemian vibe by incorporating natural materials and warm colors.
This bathroom layout features a large tub and a sink in the corner. Opposite the sink, you’ll find a toilet cubicle, ideal for added privacy.
To complete the boho look, add accessories like a rich orange rug, towels in warm hues, and even some plants. This layout is stylish, practical, and perfect for any boho-inspired home.
Bright Bathroom
If you want to infuse your bathroom with energy and vibrancy, consider a bright and colorful design.
This bathroom layout uses brightly colored accessories to spice it up! It features a long marble sink next to a large tub, complemented by bright blue mats on the floor.
A ladder doubles as a towel rack, adding a cute yet functional element to the space.
The semi-enclosed shower stall with white subway tiles is opposite the toilet. This bathroom has a relaxed beach vibe, striking the perfect balance between minimalism and clutter.
Small Bathroom
Limited space doesn’t mean you can’t have a stylish and functional bathroom. This simple bathroom layout contains everything you need without compromising on style.
As you enter the room, you’ll find the bathtub along the right-hand wall, while the toilet and sink are positioned on the left side.
Clean white tiles make the bathroom feel more spacious, and the minimalist approach ensures a clutter-free environment.
This layout is perfect for compact bathrooms in tiny homes or apartments.
Tiled Bathroom
If you want to make a bold statement in your bathroom, consider using patterned tiles.
This bathroom layout showcases gorgeous white and black tiles on the floor, creating a bold and eye-catching look.
The white sinks and gleaming white tub complement the colorful tiles, making them the focal point of the room.
To enhance the modern and contemporary feel, you could even add a black feature wall. This layout is perfect for those who aren’t afraid to embrace bold design choices.
Ensuite Bathroom Layout with Walk-in Shower
If you have the luxury of an ensuite bathroom, why not make it a dreamy and spacious sanctuary?
This layout is perfect for ensuite bathrooms that lead directly from the bedroom.
The bathroom features a double sink and mirror opposite the door, providing ample space for two people to get ready simultaneously.
Next to the sinks is a walk-in shower cubicle, offering comfort and room to move. For an even more indulgent experience, consider adding a rainfall shower head.
The toilet is positioned opposite the shower, behind a small wall for privacy. A linen closet beside the toilet ensures that your towels are always within reach.
Tiny Ensuite Bathroom
Even if you have a small space, you can still enjoy the convenience and comfort of an ensuite bathroom.
This layout is designed for tight spaces, maximizing functionality without sacrificing style.
The bathroom opens into a small area with a shower cubicle on one side of the door. On the other side, you’ll find the toilet and a tiny sink.
This layout makes efficient use of the available space while still providing all the essentials you need.
Narrow Bathroom with Large Bath
If you have a long, narrow bathroom, you may wonder how to make the most of the space.
This layout is specifically designed for narrow bathrooms, ensuring that movement isn’t compromised and the room doesn’t feel overcrowded.
As you enter the bathroom, you’ll find two sinks along the left-hand side. Beside the sinks is the toilet, again positioned on the left-hand side.
Finally, the large bathtub takes up the entire width of the bathroom at the end of the room. The use of large grey tiles and harmonious grey tones on the walls creates a spacious and cohesive look.
This layout allows you to fit everything you need in a long, narrow space, while maintaining a clean and chic aesthetic.
Minimalist Bathroom with Shower Stall Layout
If you prefer a minimalist design style, this ultra-modern bathroom layout is perfect for you.
The centerpiece of this layout is a gorgeous, large glass shower cubicle that creates the illusion of a larger space.
Pale neutral tones dominate the color palette, creating a serene and airy atmosphere.
Under-sink storage keeps the surfaces clutter-free, while recessed ceiling lights provide ample brightness without taking up any space.
This layout is ideal for those who appreciate clean lines, simplicity, and a sense of openness.
Rectangular Bathroom With Freestanding Bath
If you want to make a statement in your bathroom, consider incorporating a freestanding bath.
This layout features a huge freestanding bath made from natural stone and marble, set diagonally across one corner of the bathroom.
Large windows on either side of the bath allow natural light to flood in while maintaining privacy with frosted glass.
A ladder and a vanity table complete the unique look of this bathroom.
Across from the bathtub, you’ll find a small separate room containing the sink and toilet, offering added privacy and comfort.
The Wrap Up
As you can see, there are countless ways to design a rectangular bathroom that suits your style and needs.
Whether you prefer a luxurious double sink layout, a boho-inspired design, a vibrant and colorful space, or a minimalist sanctuary, there’s a layout that will transform your bathroom into a functional and visually appealing oasis.
Consider the size of your space, your personal preferences, and the overall aesthetic of your home when choosing a layout.
With these 10 creative rectangular bathroom layout ideas, you’ll be well on your way to creating a bathroom that reflects your unique style and enhances your daily routine.
Let us know which of these rectangular bathroom floor plans you like the most in the comments below.
